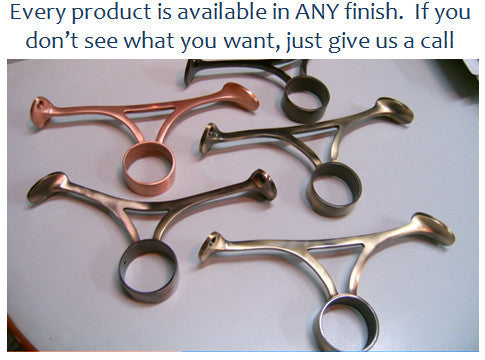Bar Foot Rails - Requesting a Custom Quotation & Submission of Drawings
IN ORDER TO RECEIVE A RESPONSE, PLEASE CAREFULLY READ AND FOLLOW THE INSTRUCTIONS BELOW
DO NOT submit architectural drawings, CAD files or .pdf's of plan sets for the initial quotation. Please provide a simple plan view of the finished millwork (bar face) for which a quotation is desired. Explicitly show all dimensions, as we will not work off the drawing scale for initial quotations. This should include arc length and radius for all curved sections and linear dimensions for all straight sections.
For multiple sided bars, show all angles as well. A hand sketch is fine or you can highlight pulled out sections from an architectural plan but ALL dimensions described above must be written explicitly and area of the bar face at which the foot rail will be installed should be clearly highlighted.
If there are requirements for bracket placement or for brackets to align with certain features on the bar face, you may include an elevation for each plan view you submit.








